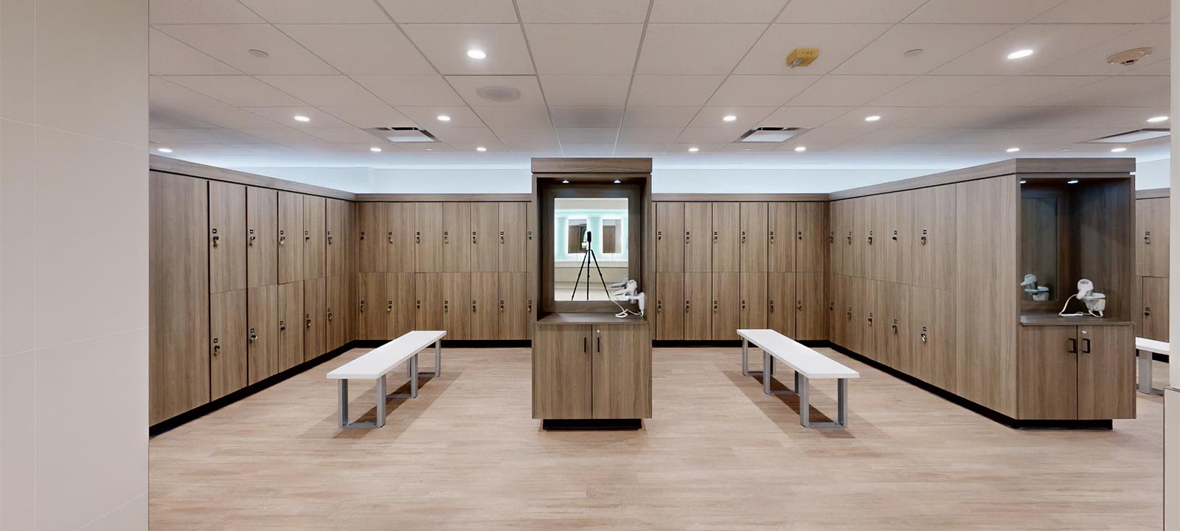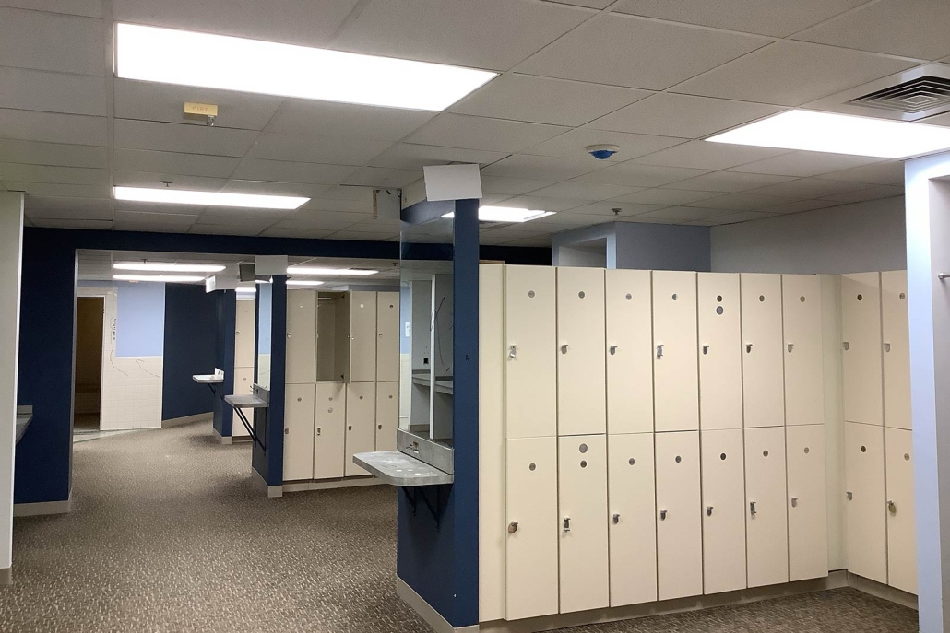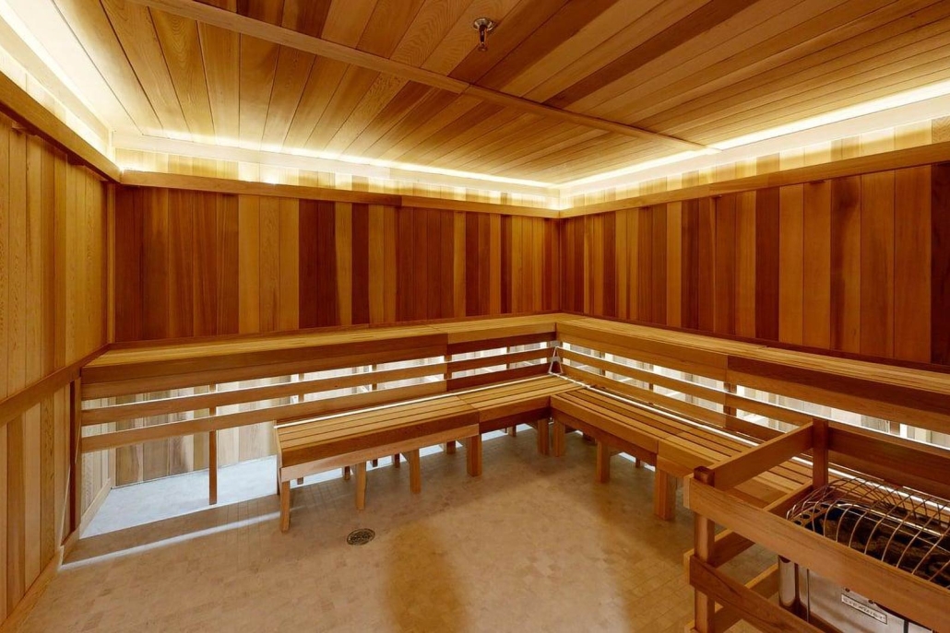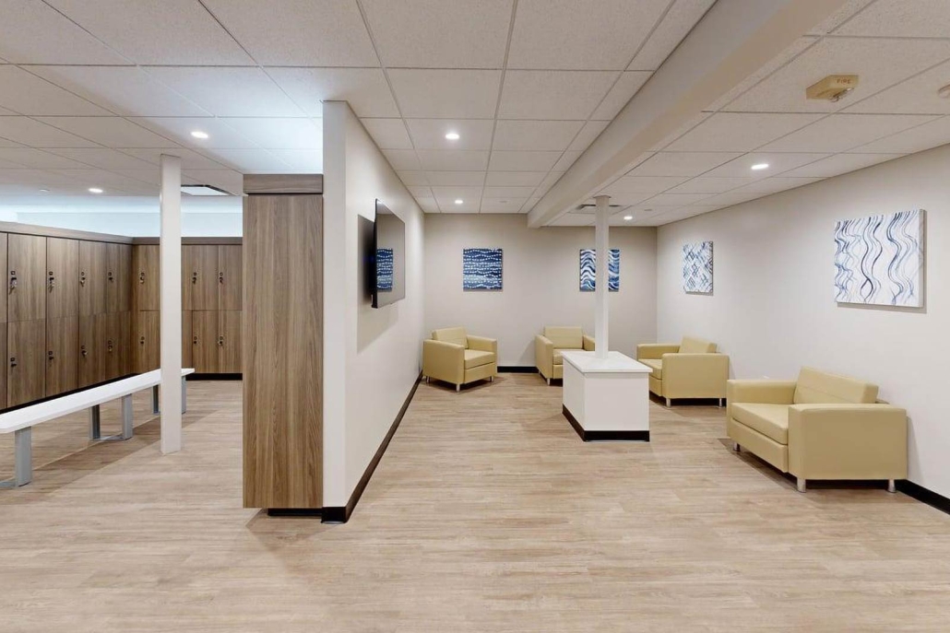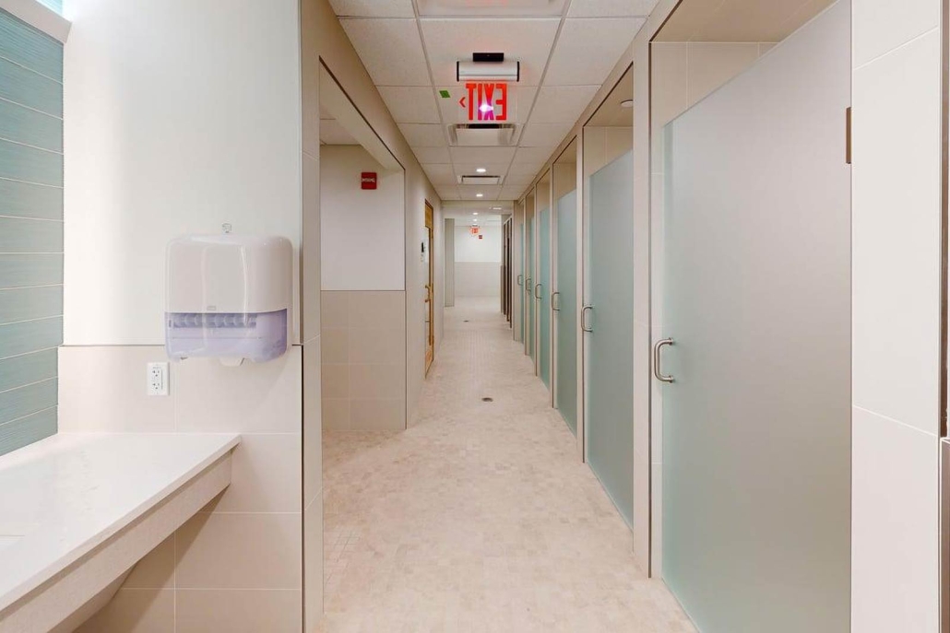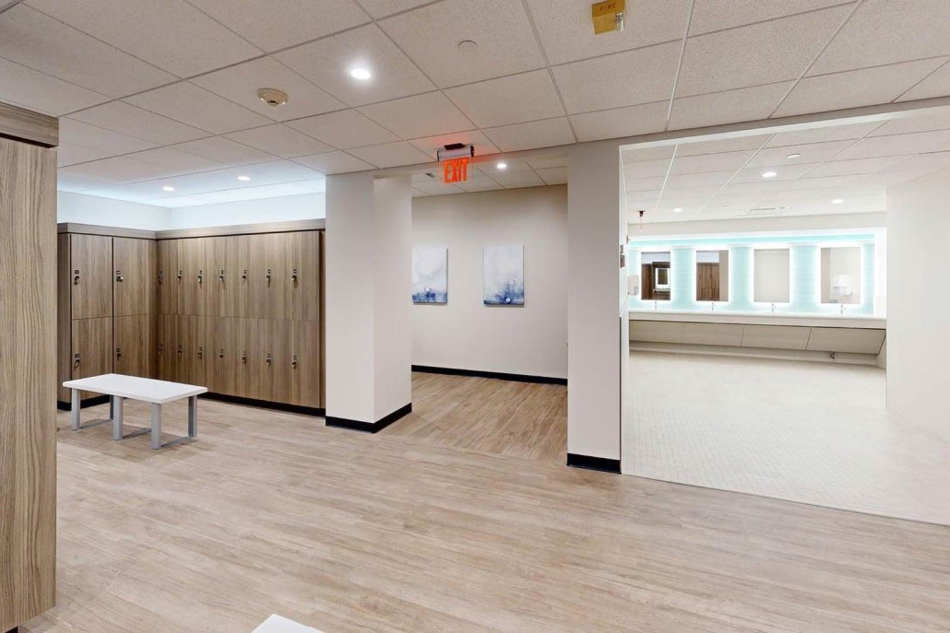JULY 2025
Project Spotlight: The Thoreau Club
Founded in 1951 and set on a scenic 30-acre campus, The Thoreau Club has earned its reputation as one of the region’s premier multi-sport health and wellness destinations. With offerings that range from tennis and swimming to personal training and spa services, the club brings together multiple generations of families in a space designed for movement, connection, and well-being.
At The Thoreau Club in Concord, MA, our team was brought in to enhance one of the most essential parts of the member journey: the men’s and women’s locker rooms. More than just a place to change, the locker room areas needed to reflect the club’s commitment to hospitality, comfort, and care.
From framing to finish, we transformed these high-traffic spaces into clean, well-organized environments—built with privacy, long-term durability, and everyday comfort in mind. Thoughtful details and precise execution helped turn this member amenity into a standout part of the club experience, delivering a seamless transition from workout to wind-down.
Elevated Design, Everyday Durability
Our goal was to bring thoughtful upgrades to one of the club’s most essential spaces—modernizing the men’s and women’s locker rooms while ensuring they could stand up to daily use. Working closely with the club’s leadership team, we transformed the layout, finishes, and flow to create spaces that feel elevated, yet durable. Premium materials, refined fixtures, and smart spatial planning now support both form and function. A new sauna adds a restorative element, reinforcing the club’s commitment to wellness and making the locker rooms feel more like a spa retreat than a stop along the way.
Lounge Space that Encourages Pause
Just beyond the locker rows, members will now find a thoughtfully designed lounge area—a soft, quiet corner where they can relax before or after a workout. Outfitted with comfortable club chairs, clean-lined finishes, and soothing wall art in tones of blue and white, the space is as visually grounded as it is welcoming. The open layout invites casual conversation while offering enough separation to feel peaceful and private.
Form, Function, and Flow
Throughout the renovation, we prioritized clean transitions, intuitive flow, and a user-friendly build. The new locker layouts offer ample storage while reducing congestion during busy hours. Fresh tilework, upgraded lighting, and durable surfaces ensure that the space isn’t just visually appealing—it’s built to handle high-volume use, day after day.
A Better Experience for Members, A Stronger Brand for the Club
For members of The Thoreau Club, the locker room is often the first and last space they experience on a visit. That means the details matter—because they speak volumes about the care, thoughtfulness, and quality that define the rest of the club. By reimagining the locker rooms with both elegance and endurance in mind, we’ve helped reinforce the club’s commitment to wellness in every sense of the word.
As with every project we take on, collaboration was key. By working closely with club leadership, design partners, and subcontractors, we made sure every detail reflected the Thoreau community’s vision and values.
Looking to elevate the member experience in your wellness or fitness facility? Let’s build something that reflects the quality and care your business stands for. Reach out to start the conversation.
Building dreams together.
The Wellen Commercial Team

