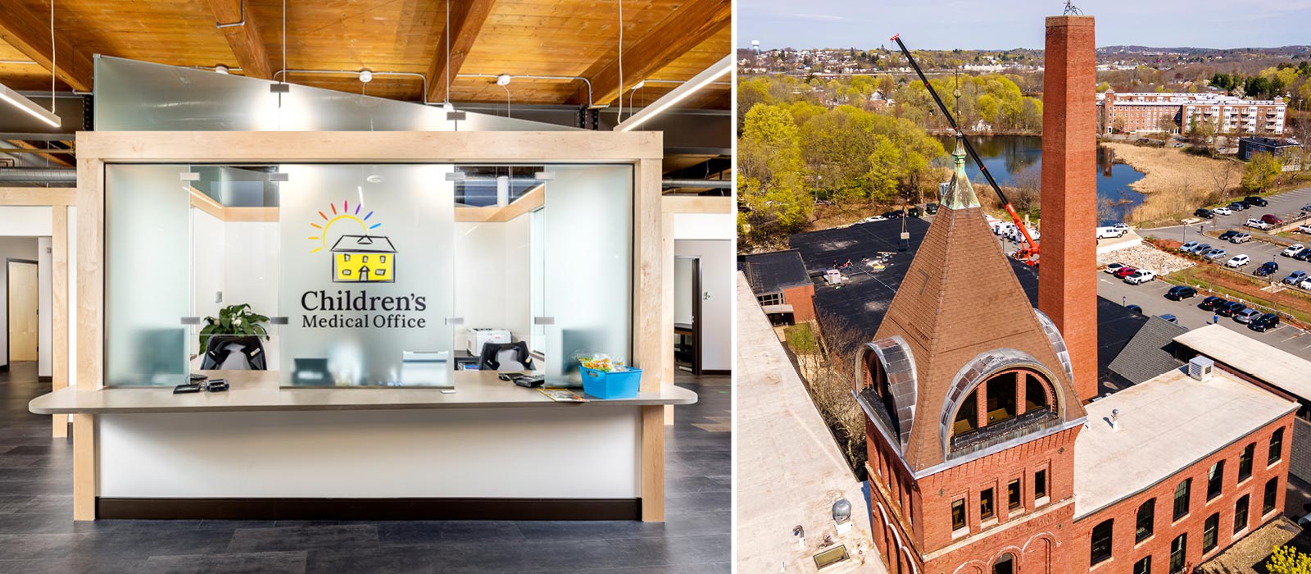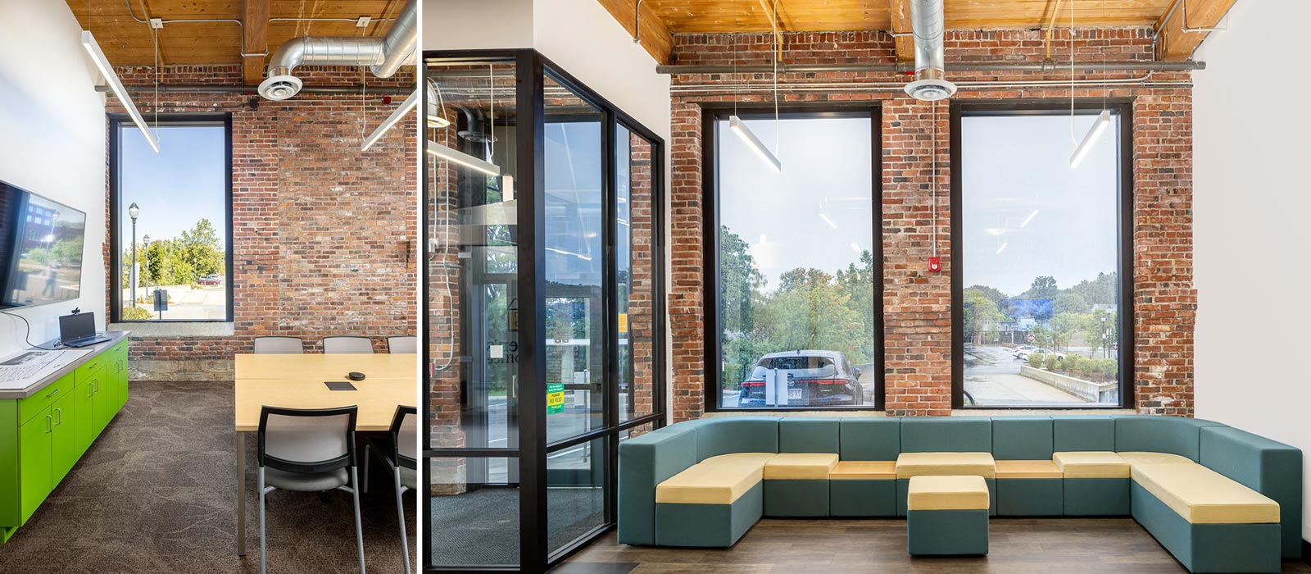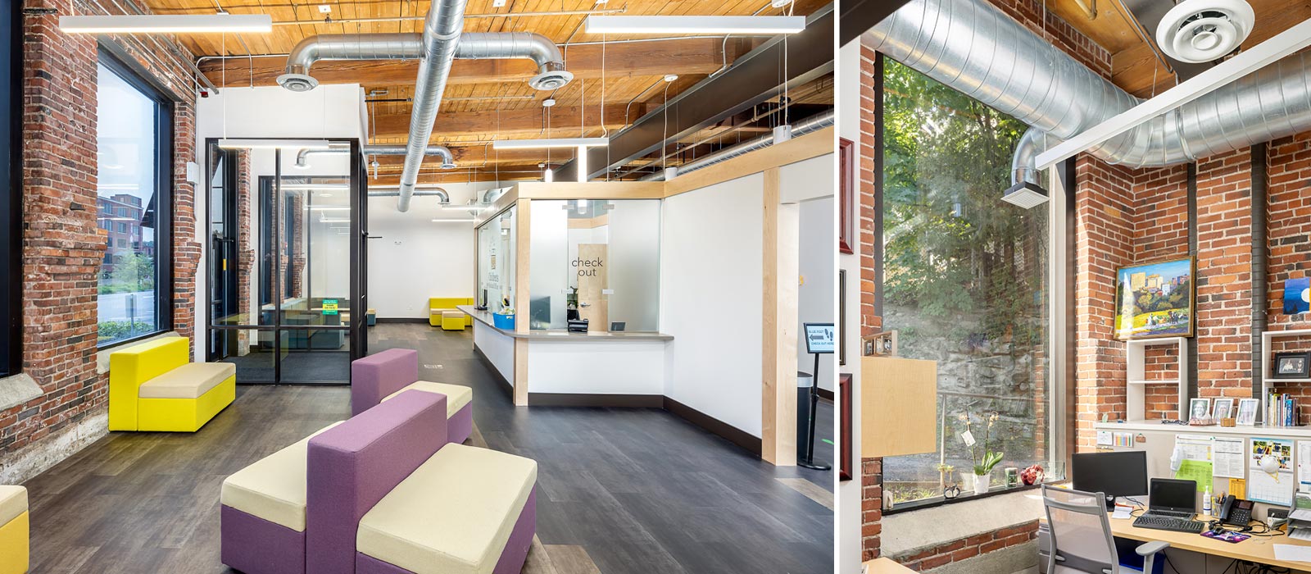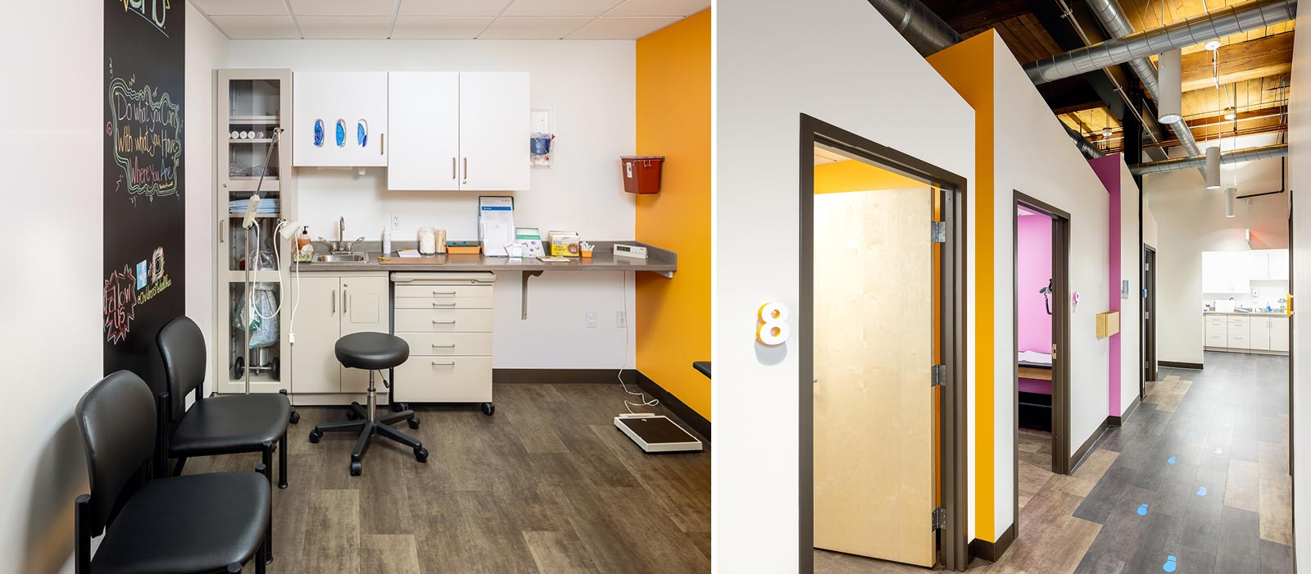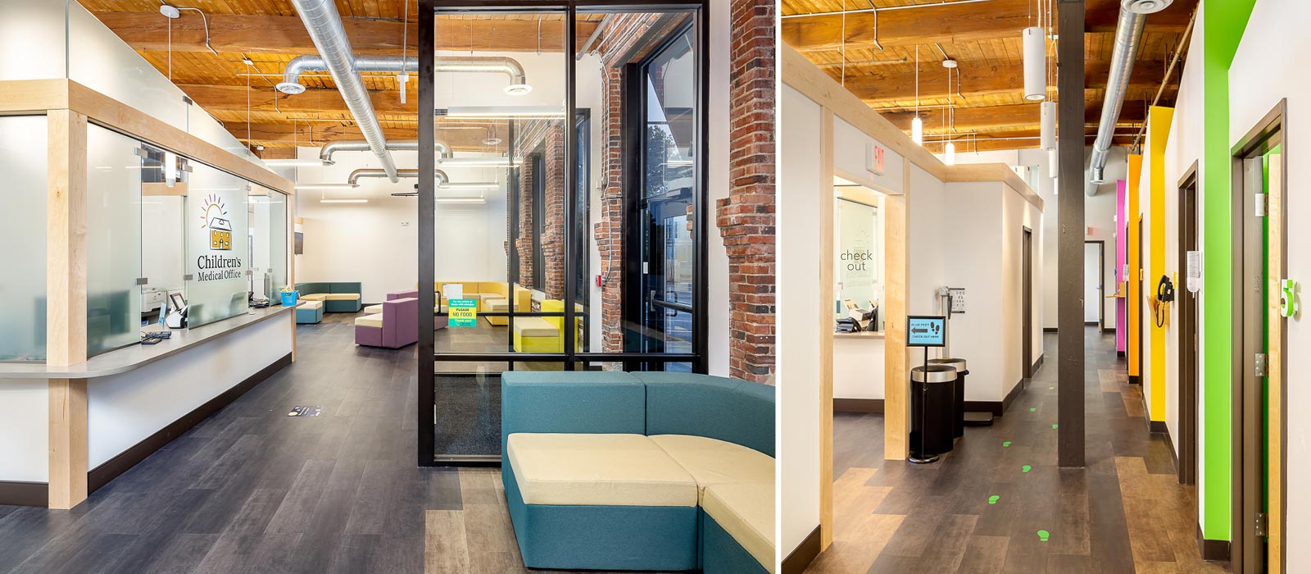NORTH ANDOVER, MA
CHILDREN’S MEDICAL OFFICE
As a thriving “medical home” for children in the Merrimack Valley, this primary care pediatric practice had outgrown its space and decided to move into the first floor of the historic Davis and Furber Mills complex. The building is a classic 19th century brick mill, originally built as a machine shop to manufacture looms and related machinery for the textile industry. Wellen was engaged to transform 7,500 square feet of open, raw space into a modern medical clinic, with state-of-the-art design and technology, that harmonizes with the historic character of the mill.
Over the course of seven months, working closely with the design team, Wellen built out the space that includes 14 exam rooms, eight provider offices, an administration suite, conference room, kitchen, four unisex rest rooms, a laboratory and other support spaces. The clinic has exposed brick walls and high ceilings with wooden beams. The lobby and waiting area are flooded with natural light from large windows. Among the interesting aspects of this project, was the surprise discovery of railroad tracks buried under the concrete floor of the mill. The tracks that hauled raw materials and finished machines during the heyday of manufacturing there, were removed to make room for the utility infrastructure needed to serve the clinic. This project was completed in July of 2021.

